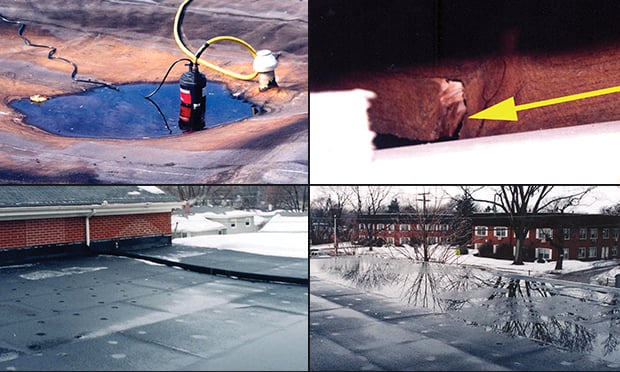 These images show the various stages of a flat roof failure. Upper left: Figure 1 – a failed roof section. Upper right: Figure 2 – a cracked joist. Lower left: Figure 3 – new ponding on the roof edge. Lower right: Figure 4 – downspout drainage. (Photos: C. Roberts)
These images show the various stages of a flat roof failure. Upper left: Figure 1 – a failed roof section. Upper right: Figure 2 – a cracked joist. Lower left: Figure 3 – new ponding on the roof edge. Lower right: Figure 4 – downspout drainage. (Photos: C. Roberts)
Flat roofs are utilized on many buildings throughout the country. They offer space on top for rooftop heating and air conditioning units and other mechanical equipment. Inside, they offer a superstructure to attach ductwork, electrical conduit, suspended piping systems and lighting systems.
Recommended For You
Want to continue reading?
Become a Free PropertyCasualty360 Digital Reader
Your access to unlimited PropertyCasualty360 content isn’t changing.
Once you are an ALM digital member, you’ll receive:
- Breaking insurance news and analysis, on-site and via our newsletters and custom alerts
- Weekly Insurance Speak podcast featuring exclusive interviews with industry leaders
- Educational webcasts, white papers, and ebooks from industry thought leaders
- Critical converage of the employee benefits and financial advisory markets on our other ALM sites, BenefitsPRO and ThinkAdvisor
Already have an account? Sign In Now
© 2025 ALM Global, LLC, All Rights Reserved. Request academic re-use from www.copyright.com. All other uses, submit a request to [email protected]. For more information visit Asset & Logo Licensing.








